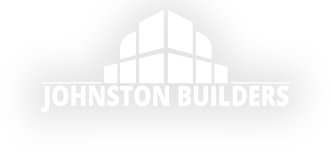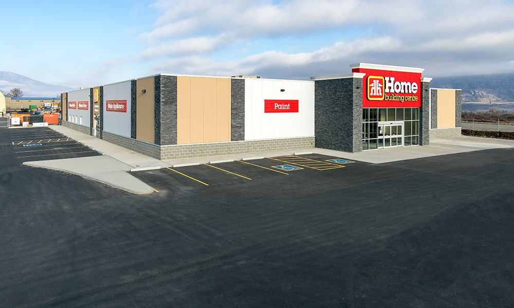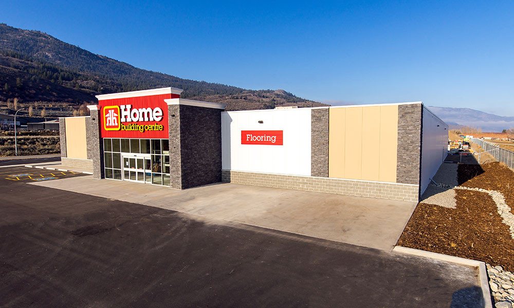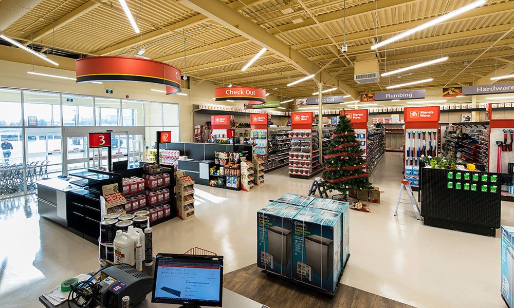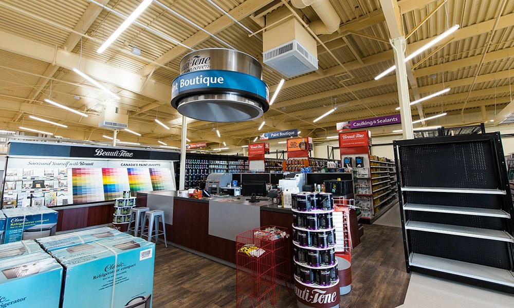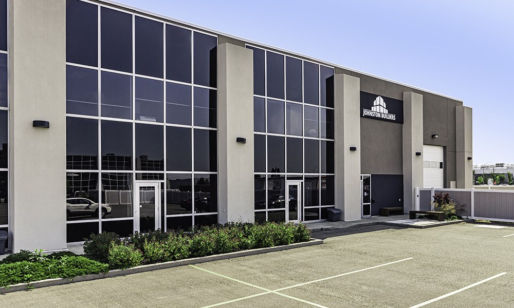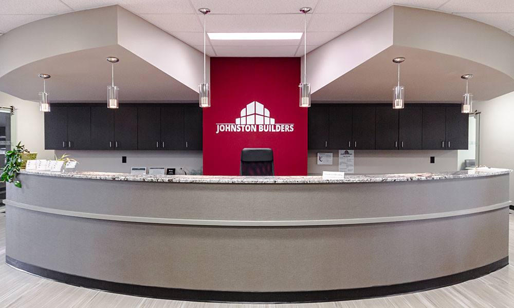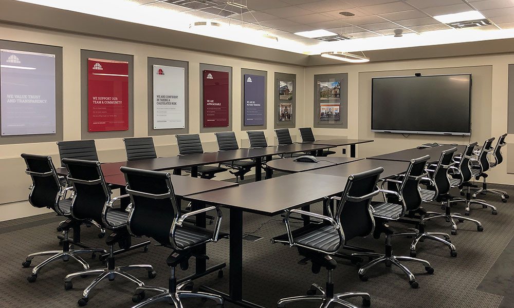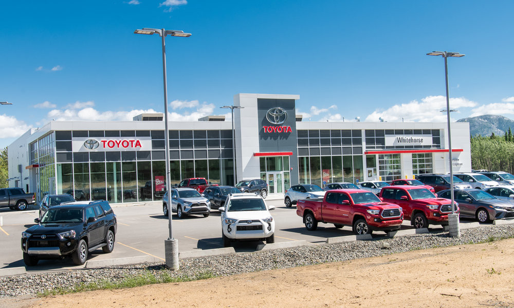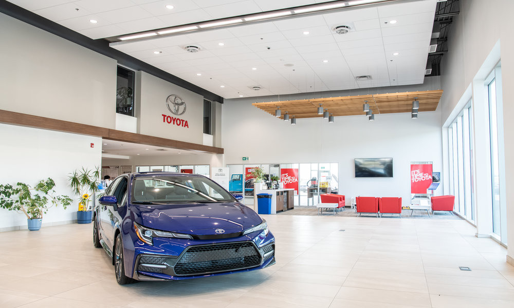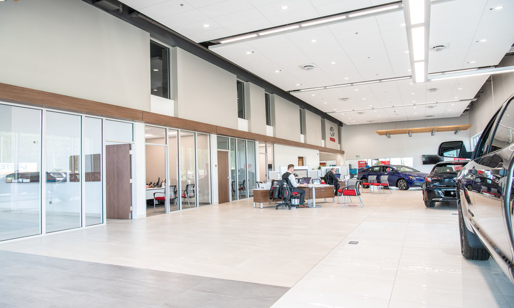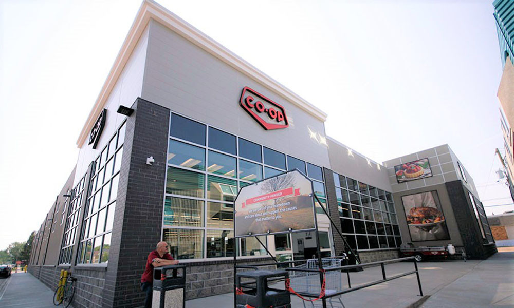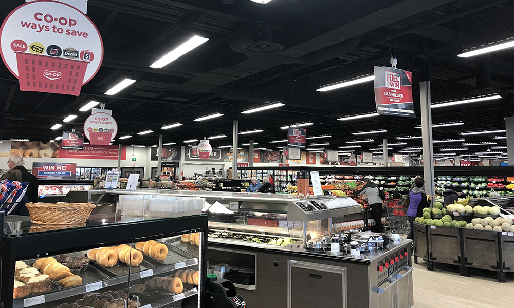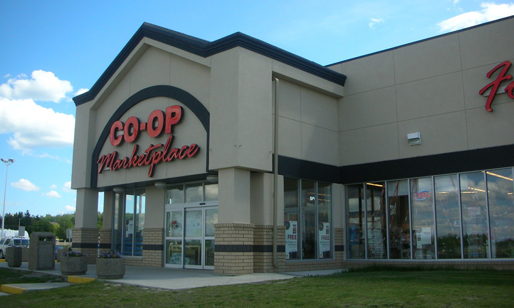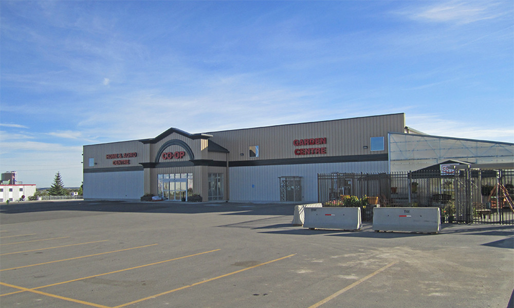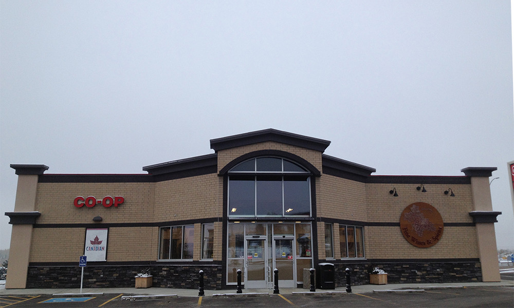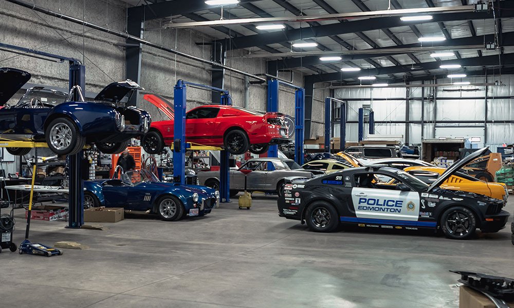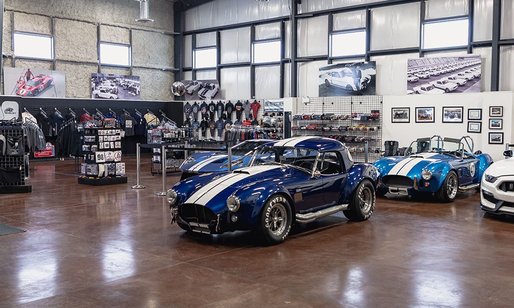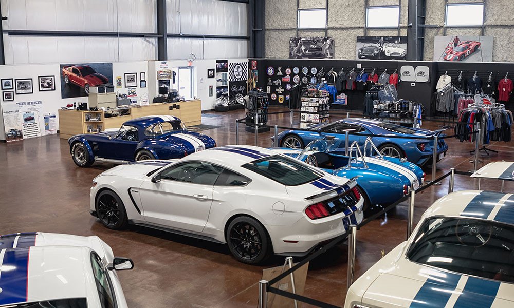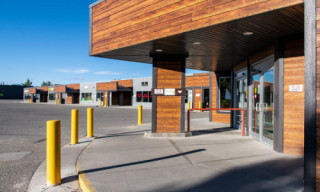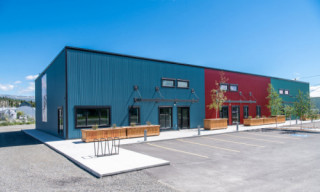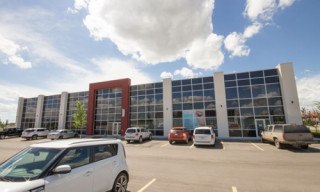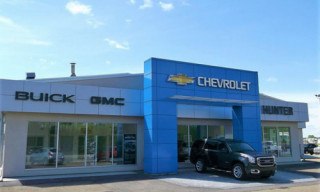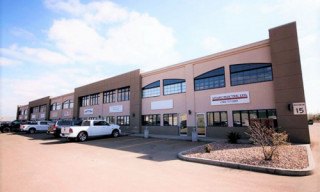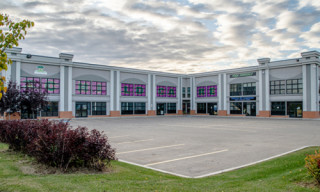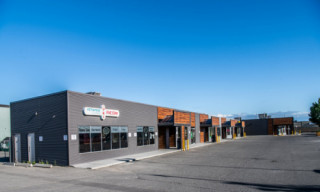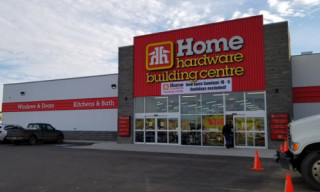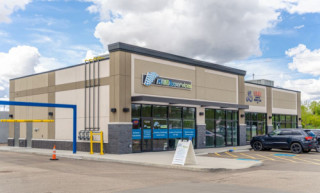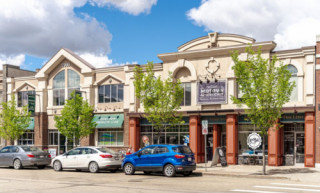At Johnston Builders, our commercial construction expertise brings your business visions to life. We understand that a successful commercial space is more than just a building; it’s a strategic asset designed to enhance operations, attract customers, and reflect your brand’s values. From modern office complexes and retail centres to innovative mixed-use developments, we leverage our experience to deliver functional, aesthetically pleasing, and highly efficient commercial properties built to stand the test of time.
Home Building Centre
Osoyoos, BC
Outgrowing their location on Main Street, Home Hardware required a new larger Building Centre to service Osoyoos and the surrounding area. Johnston Builders was retained as the Design-Builder for the new 22,000 sq.ft store.
Being located next to an airport, the new store’s height was sensitive. The team re-positioned the building’s setback and utilized a flat roof design with a shallow, prefabricated steel structure to maximize the interior ceiling height.
Very impressed with the attention to detail through the construction process. Great team at Johnston, trades and leadership group made it happen on time and on budget.
Brian Reed, Construction and Design Manager, Home Hardware Real Estate
Johnston Builders Office
St. Albert, AB
Starting to outgrow our previous office, the need for more space was evident. The result was this 15,500sq ft two-storey, office complex.
The core of the building is a pre-engineered steel structure and features curtain wall infill. It includes a 3,100 sq. ft. shop area with mezzanine and a 10,000 sq. ft. of fenced yard space. The upper floor, where Johnston Builder’s operations reside, has a full functioning kitchen, wrap-around reception desk, fifteen individual offices and a large boardroom.
Whitehorse Toyota
Whitehorse, YT
The 25,000+ sq. ft. dealership was built to become the new home of Canada’s northern most Toyota dealership and features a 5,500 sq. ft. showroom, 8 service bays and 4 detail bays.
The structural steel framing was clad in three distinct building envelopes. Insulated Metal Panels (IMP) were utilized for the service and detail bays, and a combination of ALPOLIC® Aluminum Composite Material (ACM) Panels and curtain wall were used for the showroom.
Co-op Projects
Various Locations
From Peace River to Plamondon, Rocky Mountain House to Macklin, Co-Op is founded on servicing the rural and remote communities, much like Johnston Builders.
The 15-year relationship has resulted in 23 projects being successfully completed across Alberta and Saskatchewan. These projects have accumulated over 325,000sq ft of new building, renovations and additions.
Shelby Canada West
Fort Saskatchewan, AB
One of only three licensed Shelby dealers in Canada, and the first to join these exclusive ranks, Shelby Canada West covers 16,200sq ft, featuring a 5,700sq ft showroom and 10,500sq ft shop.
By utilizing a clear span steel structure, the interior area of the shop was able to remain column free, maximizing the available working space. This allowed for the installation for five vehicle lift bays, along with space to work on and store an additional 15 vehicles.
