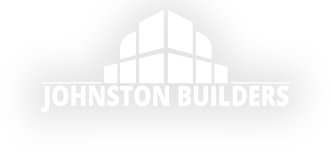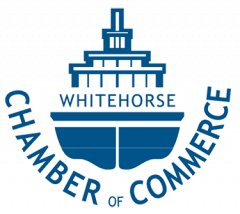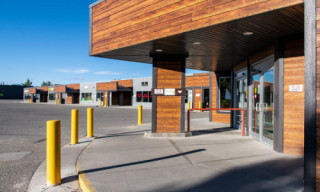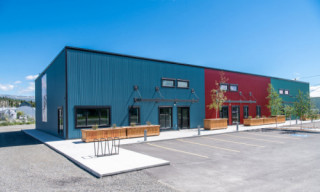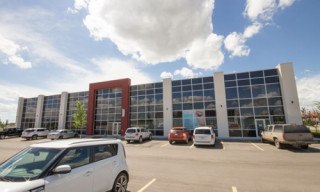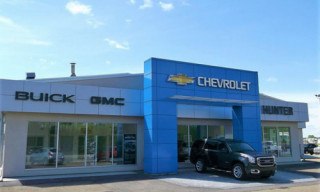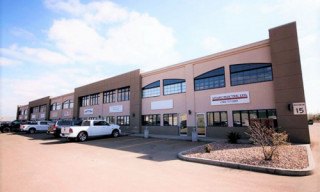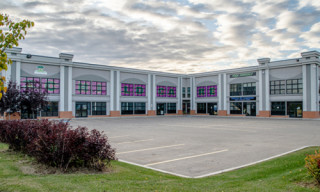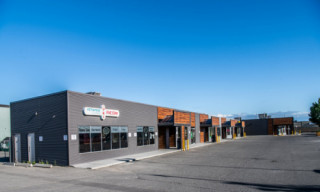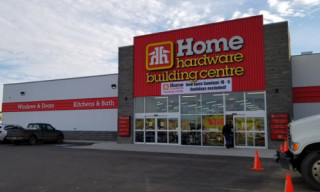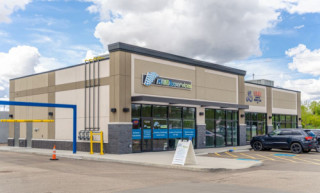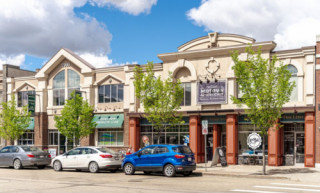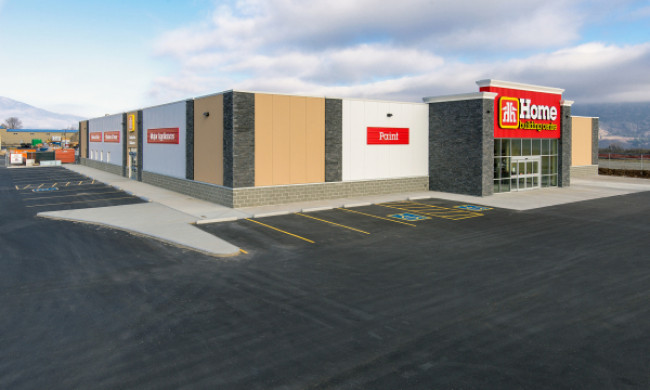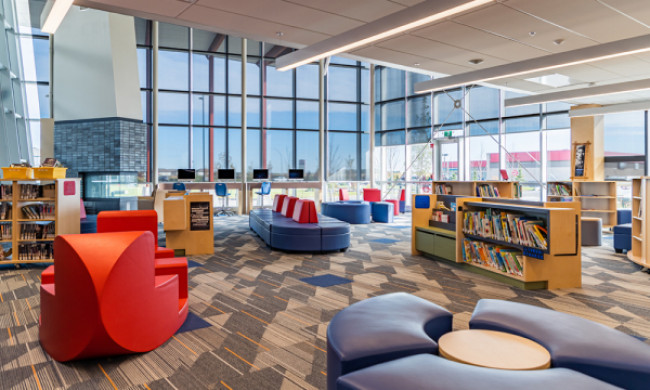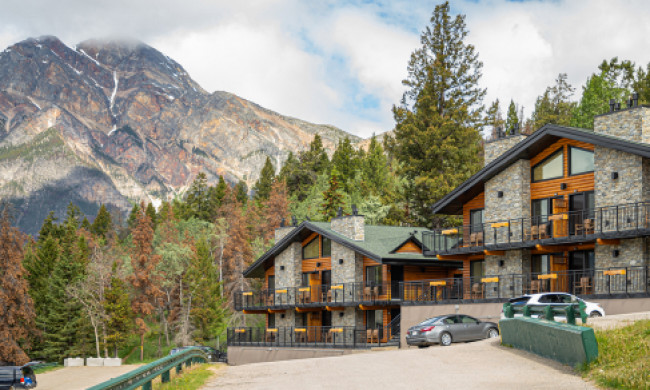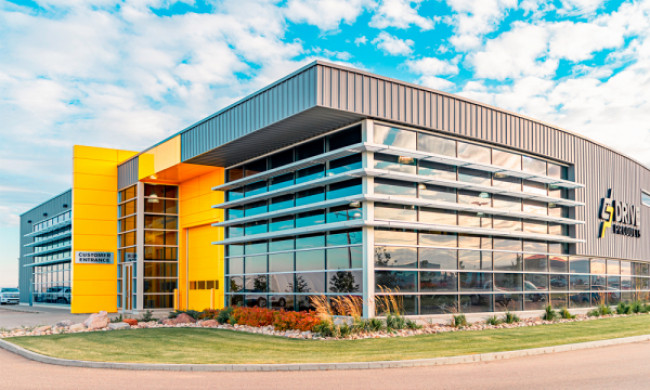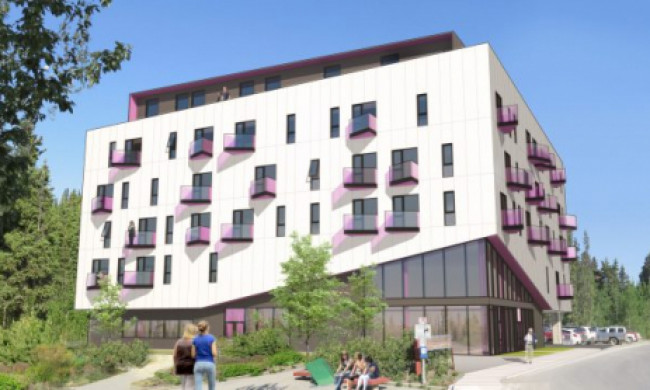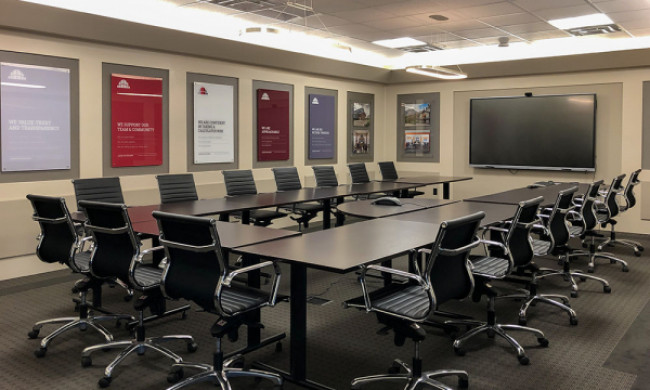STANDARD
Lorem ipsum dolor sit amet, consectetur adipiscing elit. Vivamus semper odio in dui consequat, eu placerat sapien rutrum. Duis euismod sit amet ante in lacinia. Morbi nec est facilisis libero hendrerit faucibus. Aenean nec finibus ligula. Proin condimentum magna odio, sit amet suscipit libero sollicitudin eu. Quisque pretium, nisi nec elementum fringilla, erat diam interdum sapien, a convallis tellus justo id mauris. Cras at porttitor lectus. Integer vitae accumsan ante. Vivamus et lectus eget tellus bibendum euismod id ut felis. Sed posuere suscipit molestie. Nulla facilisi. Aenean augue libero, posuere et enim id, faucibus elementum nulla. In rutrum id lectus ac molestie. Sed sollicitudin vitae neque dictum congue. Aenean convallis eleifend ipsum, id pharetra ex aliquam et. Ut a mattis mi, eget ultricies augue.
Cras a sagittis elit. Cras ut luctus nisl. Integer viverra ex ut massa interdum tempor sed id mi. Integer placerat mauris rutrum, porta ipsum nec, pretium massa. Nulla vel nisi neque. Suspendisse porttitor tellus eu tellus aliquam, ac molestie arcu dignissim. Nulla euismod tortor eget mattis feugiat. Nunc eu tortor ac odio pellentesque tincidunt. Suspendisse vitae purus sed ligula ullamcorper suscipit vel fermentum nunc. Fusce sodales ultrices justo a elementum.
Very impressed with the attention to detail through the construction process. Great team at Johnston, trades and leadership group made it happen on time and on budget.
Brian Reed, Construction and Design Manager, Home Hardware Real Estate
Parallax Panel
Class aptent taciti sociosqu ad litora torquent per conubia nostra, per inceptos hymenaeos. Vivamus aliquet elit ac nisl. Aenean massa. In turpis. Praesent venenatis metus at tortor pulvinar varius.
Standard Panel
Panel subtitle goes here
Lorem ipsum dolor sit amet, consectetur adipiscing elit. Ut congue dapibus rhoncus. Donec congue metus et viverra ultrices. Sed egestas consectetur urna, eget rhoncus nunc tincidunt quis. Ut ex lectus, tempor non molestie quis, aliquet non magna. Integer eget ullamcorper sapien, ut congue massa. Vestibulum cursus augue quis pharetra dignissim. Etiam fringilla sollicitudin orci in porta.
In cursus velit ac elit feugiat, et lobortis metus pellentesque. Maecenas eu imperdiet tellus. Quisque commodo sem vel ex luctus rutrum. Vestibulum vehicula, massa id porta iaculis, erat est sagittis felis, sit amet suscipit tellus felis eget urna. Donec nisl metus, laoreet a ligula vitae, ultrices aliquet dolor. Donec quis lectus vel odio venenatis accumsan. Sed vestibulum, tortor non aliquam porttitor, turpis ante faucibus augue, nec malesuada nisi odio ultrices enim. Donec massa dolor, euismod ut fermentum a, elementum quis neque. Suspendisse vulputate ligula mauris, in congue orci consectetur sed.
FAQ Panel
Project Management
What is the Difference Between Design-Build and Traditional Project Delivery?
Under a traditional delivery method, the project is typically broken up into three distinct stages: Design-Bid-Build. During the Design stage, the architect and engineers are contracted directly to the owner to complete the project drawing and specifications. Once the design is complete, the project moves into the Bid stage, where the tender package is sent out to contractors for pricing. At the end of the tender period, the general contractor bids are reviewed by the owner and design team. Once the successful contractor is selected, they enter into a CCDC-2 Fixed Price (or similar) contract with the owner starting the Build stage of the project. Throughout the Build Stage, the architect acts as the owners representative and all communication between the general contractor and owner/engineers flows through the architect.
Alternative to the traditional delivery method, in a Design-Build, the owner and prime contractor (Design-Builder) are in a single contract, with the architect and engineers being retained directly by the Design-Builder. After the contract is awarded, the owner then works with the Design-Builder, architect and engineers to complete the project design. During the design process, the Design-Builder will compile Cost Plans at predetermined design-development milestones to ensure the project is still within budget. Once the design is complete, the project may be tendered by the Design-Builder. See our services section for more information.
How do Commercial Buildings get a LEED Certification?
Commercial buildings can obtain four different levels of LEED Certification. The highest level a building can achieve is a Platinum rating, followed by Gold, Silver and Certified. The level a building achieves is determined through 7 separate categories; Sustainable Sites, Water Efficiency, Energy and Atmosphere, Materials and Resources, Indoor Environmental Quality, Innovation and Design Process and Regional Priority Credits. Through these categories, a building can achieve a maximum of 110 points. To achieve a Platinum rating, a building must be awarded 80 or more points out of the possible 110, Gold requires 60-80 points, Silver 50-60 and the minimum amount of points required for a building to be LEED Certified is 40.
Does Using a Design-Build Delivery Method Provide Cost-Savings to the Owner?
In a Design-Build delivery method, the mechanical and electrical consultants can be under contract with either the general contractor or mechanical and electrical subtrades, rather than under a contract with the Architect as they would be in a traditional delivery method. By doing this, it allows the three major construction entities (general contractor, mechanical subtrade and electrical subtrade) to have direct input on the buildings design before it is finalized. This allows for cost-savings ideas to be incorporated into the drawings at the design-development stage, rather than after a tender has closed.
Does Construction Management Fall Under Architecture?
In a CCDC 5A/CCDC 5B, the owner may retain a General Contractor or an agent to act as the Construction Manager (CM). The Architect can be contracted directly by the owner or the Construction Manager.
How are Commercial Buildings Constructed?
Commercial Buildings can be constructed through multiple delivery methods, such as Traditional (Design-Bid-Build), Design-Build and Construction Management, and out of multiple different materials. However, the construction of all new buildings follow a similar order of operations:
- Substructure: This includes the required building excavation and foundation work along with the slab on grade.
- Superstructure: This is the structural framework of the building, it can be constructed of steel, wood, concrete of any combination of the three.
- Exterior Envelope: This includes all the exterior finishes, such as metal siding, curtain walls and insulated metal panels. The exterior wall framing, insulation, air/vapour barriers, and exterior door and windows are also part of this.
- Interior Framing: This is all the interior partitions in a building, along with the rough-ins for the mechanical and electrical systems.
- Interior Finishes: This includes everything from drywall, to flooring, millwork, and lighting fixtures.
- Siteworks: Depending on season and weather, this can take part at almost any stage of the project. Included in siteworks is sidewalks, asphalt, landscaping and site servicing.
How do we Deal with Construction Waste?
Construction companies will typically use two types of bins on site; metal recycling and general waste. By recycling the metal off-cuts (and existing metals on site if the project is a renovation), it allows construction companies to divert waste from landfills.
How do you Limit Change Orders During a Construction Project?
The most effective way to limit change orders during a construction process is to maximize the amount of details in the IFT (Issued for Tender) and IFC (Issued for Construction) drawing sets.
Another effective way to limit change orders is to conduct face-to-face meetings during the design process. This is especially effective in a Design-Build delivery method as all major parties, from both the design and construction teams are present and can provide input into the design.
Side by Side
Subtitle Goes Here
Lorem ipsum dolor sit amet, consectetur adipiscing elit. Vivamus semper odio in dui consequat, eu placerat sapien rutrum. Duis euismod sit amet ante in lacinia. Morbi nec est facilisis libero hendrerit faucibus. Aenean nec finibus ligula. Proin condimentum magna odio, sit amet suscipit libero sollicitudin eu. Quisque pretium, nisi nec elementum fringilla, erat diam interdum sapien, a convallis tellus justo id mauris. Cras at porttitor lectus. Integer vitae accumsan ante. Vivamus et lectus eget tellus bibendum euismod id ut felis. Sed posuere suscipit molestie. Nulla facilisi. Aenean augue libe
Partners
Your entire team is very professional and cooperative. We are extremely pleased that your safety record matches the high standard of our clients.
Dennis McGrath, Lawson Projects
ECOLE CHAMPS VALLEE
Beaumont, AB
Lorem ipsum dolor sit amet, consectetur adipiscing elit. Vivamus semper odio in dui consequat, eu placerat sapien rutrum. Duis euismod sit amet ante in lacinia. Morbi nec est facilisis libero hendrerit faucibus. Aenean nec finibus ligula. Proin condimentum magna odio, sit amet suscipit libero sollicitudin eu. Quisque pretium, nisi nec elementum fringilla, erat diam interdum sapien, a convallis tellus justo id mauris. Cras at porttitor lectus. Integer vitae accumsan ante. Vivamus et lectus eget tellus bibendum euismod id ut felis. Sed posuere suscipit molestie. Nulla facilisi. Aenean augue libe
Gallery
Promo Boxes
Request A Quote
An account manager will get back to you within 24 hours.
